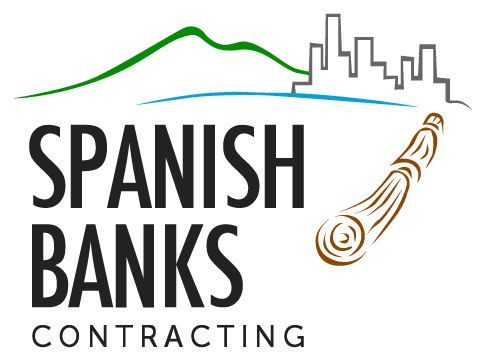Rainscreen Systems
What is a Rainscreen System?
In 1960, research into water penetration was started in Norway. In 1963 the Canadian National Research Council coined the phrase "open rain screen''. Since those early days the rainscreen system has been modified to suit local conditions.
In basic terms, the rainscreen system is a gap between the primary barrier (the cladding), and the secondary barrier (the paper or tyvek). This gap allows for water drainage and drying. With the addition of through wall flashings and window flashings, the basic rainscreen is complete.
The rainscreen system relys on the basic principal of the 4 D's:
-
Deflection
-
Drainage
-
Drying
-
Durability
The reasoning is straight forward. First, keep as much water out of the wall as possible. If water does get in, make sure it can run back out. Once the wall cavity is wet, make sure it can dry. And, be sure the chosen water barrier is durable enough to stand up to continual wetting and drying cycles. Good quality, and structurally sound windows and doors are vital to the performance of the system.



The importance of using the right materials for the job
Using system components with documented performance history, gives you a level of comfort in knowing the materials have been extensively tested in real applications. The exterior wall is intended to protect the interior space from the elements, and the importance of proven reliability cannot be understated. Materials with durability, dimensional stability, corrosion resistance, efficient thermal properties and structural integrity will create a higher performing cladding assembly.
Making sure you select the right barriers for your project
Exterior walls rely on the performance of the four primary barriers: thermal, vapor, air and water. It is essential to verify that the selected barriers are appropriate for the project conditions. This includes evaluating how the rainscreen panels affect the barriers, such as the layout and attachment method, and exposure to the exterior elements like sunlight or extreme temperature. Using common exterior materials will simplify the barrier selection.
Barrier continuity - ensuring air and water flow
An effective way to reduce risk of air leakage or water infiltration is to provide continuous air and water barriers. The ideal location of these barriers depends on specific conditions, however, barrier continuity with adjacent construction is pivotal to the success of the building envelope as a whole. Typical system details and complex transitions should always maintain barrier continuity.
Using products that are compatbile with one another
To achieve long-term performance, chemical compatibility is important. This includes contact between dissimilar metals such as copper and aluminium. While these metals will not corrode in the presence of water separately, together they can oxidize rapidly. This is a common problem at enclosed gutter to downspout transitions. Another common compatibility issue is at membrane transitions. Membranes are not all alike. Urathane based coatings will not adhere to bitumen or silicone based products. And of course, exposed untreated steel will rust even with a small amount of humidity.
Keep long-term cost down through regular maintenance
The life span of a cladding system is generally limited to the service life of the weakest component. Under current design practices, this typically means the various coatings, sealants, and gaskets. If the design of the cladding incorporates components and flashing elements that have a limited service life, the design must allow for regular maintenance of these materials, or else the long-term performance of the rainscreen system can be compromised. This is especially important at wall system to deck surface transitions. Ideally, the deck should be able to be repaired without extensive demolition of the wall system. Brick facades that sit directly on a membrane surface are extremely difficult to move when the membrane must be replaced.
Putting rainscreen innovations into practice
Spanish Banks Contracting is your partner in ensuring you get the best in rainscreen technology that is proven to be effective. As the trend of rainscreen wall systems continues to evolve, innovative design materials will become more and more common for both new and re-clad construction. Advances in engineering will lead to more complex cladding systems and require the integration of design and construction to bridge the gap between concept and fabrication. Ultimately, understanding the often missed fundamentals of a rainscreen assembly will remain an important factor in realizing the expectations of superior performance and reliability.
